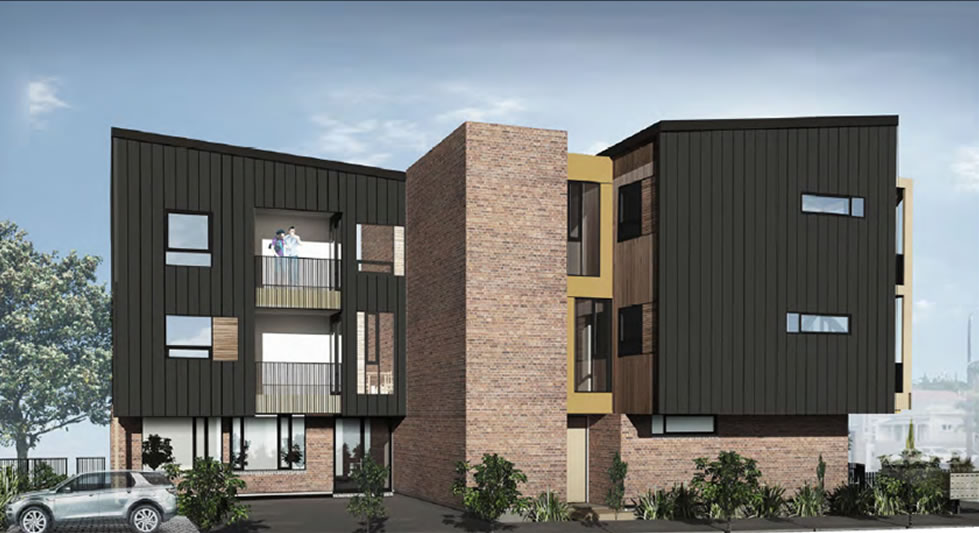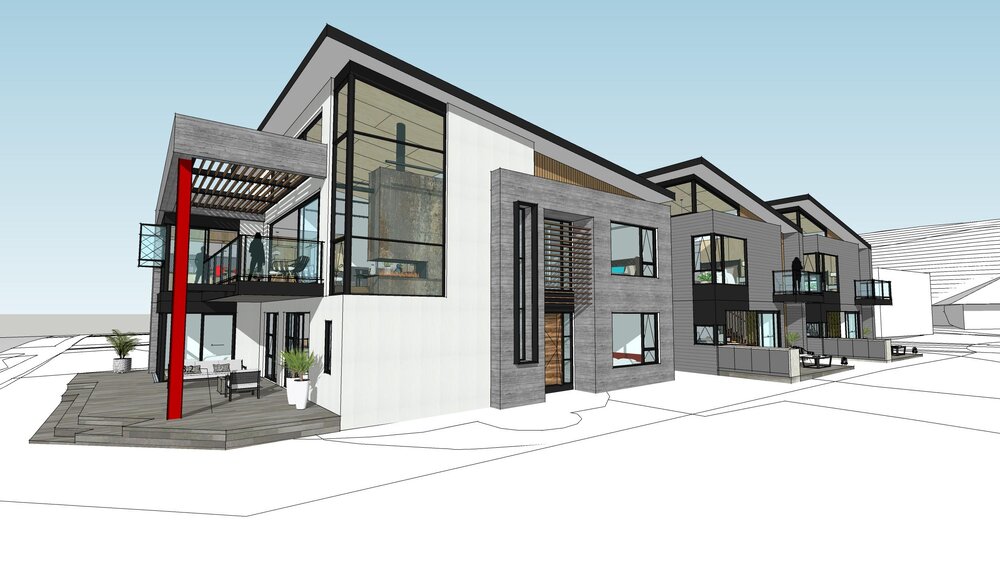
OUR WORKS
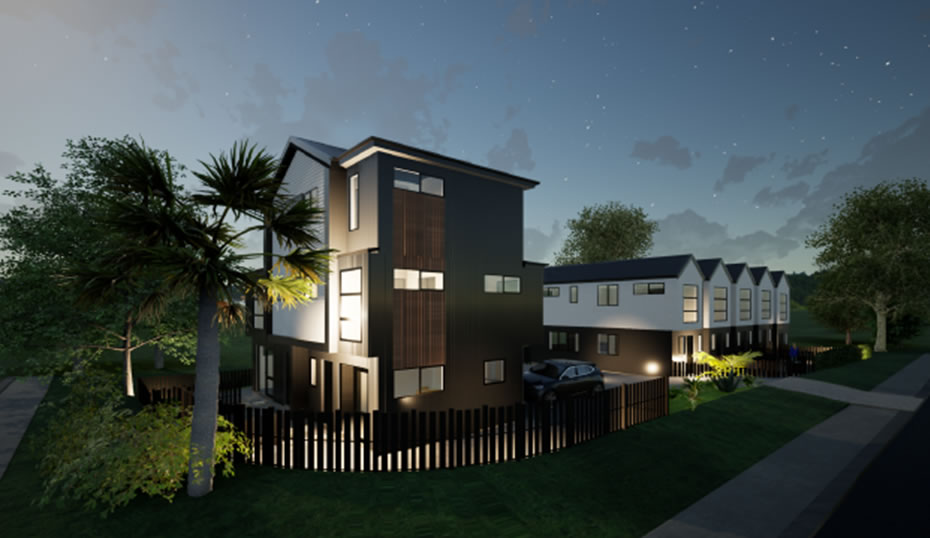
Mixed Housing Urban | Te Atatu South
Non-notified resource consent and later engineering plan approval was obtained for the establishment of seven new residential dwellings in the Te Atatu suburb. This residential subdivision proposes the combination of two to three-storey dwellings of both a duplex and terraced housing typology with associated parking. The site is considered to positively meet the requirements of the zone and demonstrates a modern move towards higher-intensity development in a fast-growing neighbourhood.
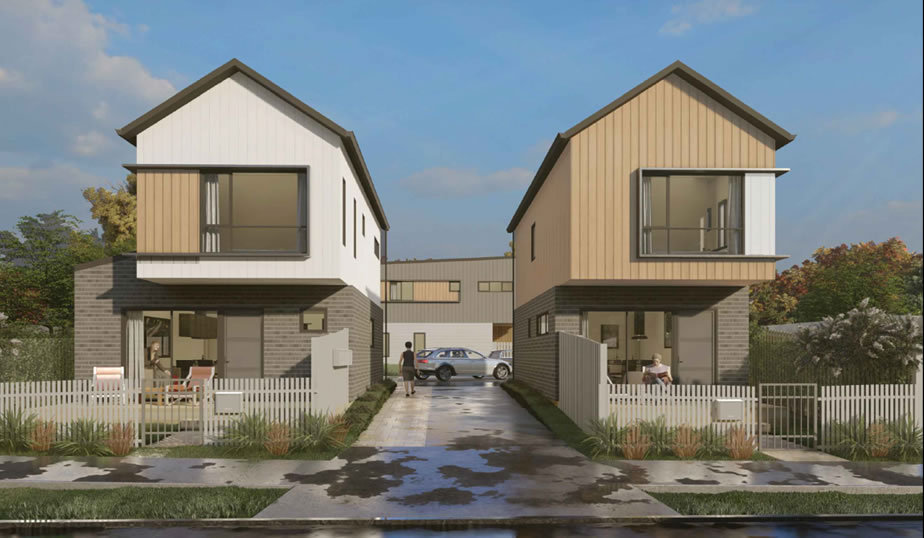
Mixed Housing Urban | Te Atatu Peninsula
Located within minutes from the Waitemata Harbour, this Te Atatu Peninsula site harbours excellent access to a number of local amenities including parks, reserves, and local shops. Naturally, our clients were looking for higher-intensity development. In the end, EPS successfully obtained non-notified resource consent and engineering plan approval in 2021 for the development of seven new two-storey dwellings of both a detached and terrace housing typology. The finished proposal has managed to achieve excellent onsite amenity for future occupants whilst simultaneously providing a positive street presence.
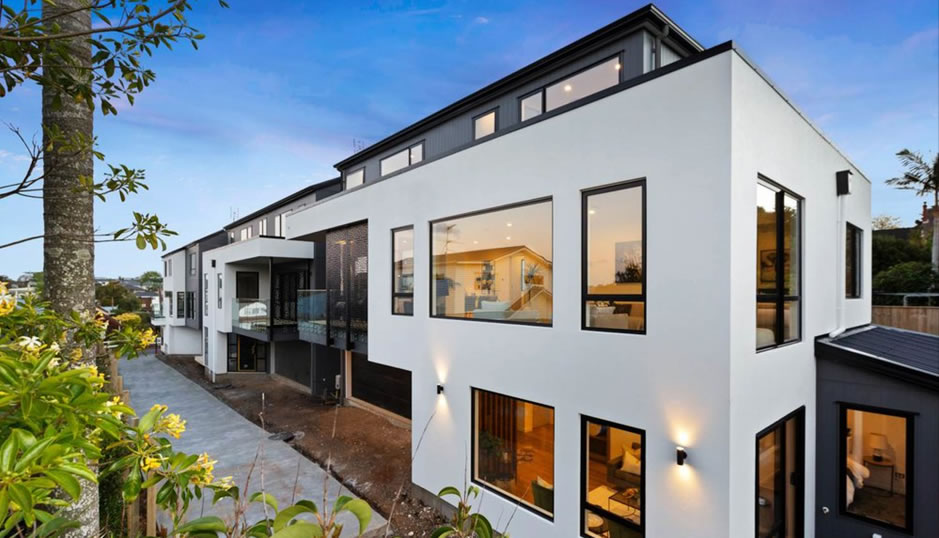
Mixed Housing Urban | Epsom
This modern architecturally designed development for three new standalone three-storey dwellings obtained non-notified resource consent and engineering plan approval in 2020 and 2021, respectively. The finished product demonstrates a sound understanding of quality urban design principles and outcomes and is sure to positively activate the locality and amenity of onsite residents by way of landscaping, modulated facades, and privacy features
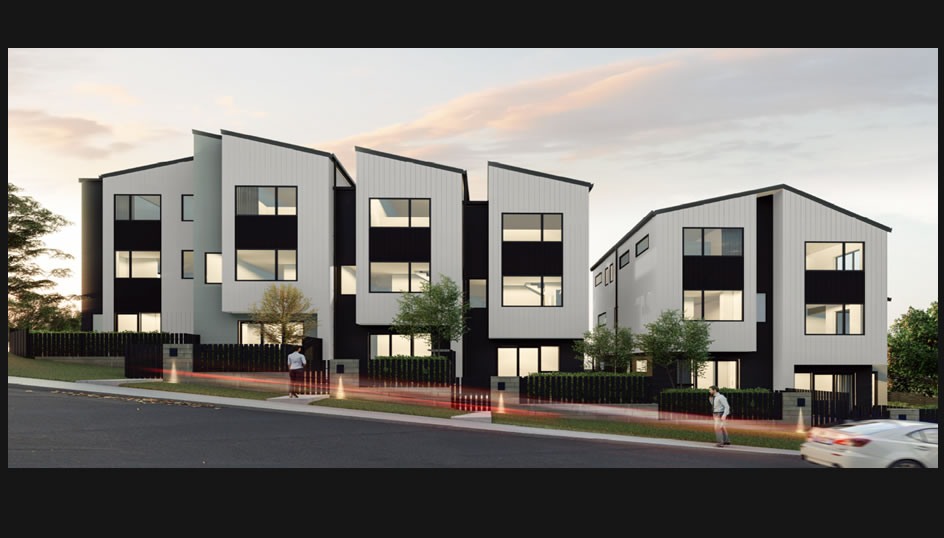
Mixed Housing Urban | Pakuranga Heights
High-intensity development was the natural direction for this Pakuranga Heights site. The final product resembles one of which has carefully considered the character of the surrounding neighbourhood while ensuring future residents shall have great onsite amenity. The adjacent streetscape of Grove Lane will have significant improvements in terms of increased safety through passive surveillance and a higher perceived visual value as a result of this development. EPS successfully obtained non-notified resource consent and engineering plan approval for this in 2021.
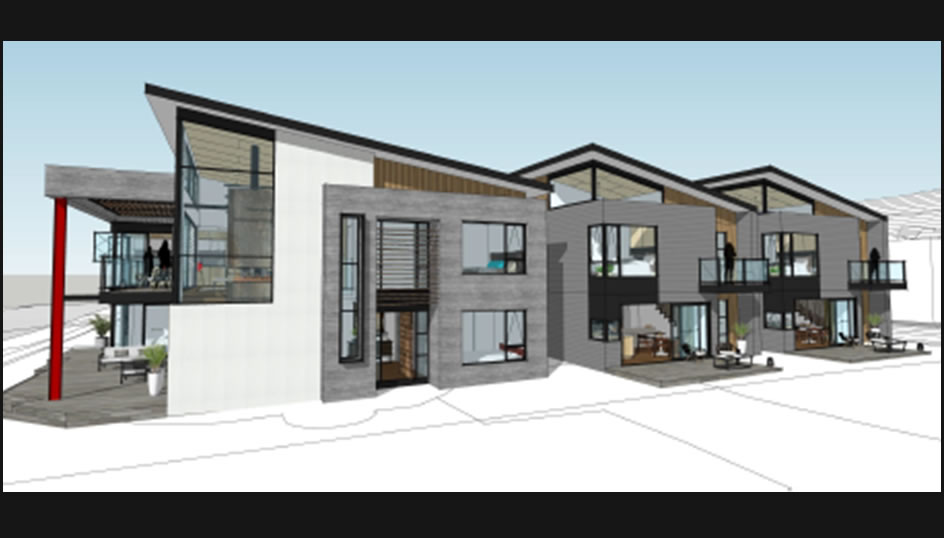
Mixed Housing Suburban| Eastern Beach
This small three-lot subdivision of three two-storey high standalone dwellings makes excellent use of the panoramic view of Eastern Beach, located just across the road from the site. The proposal has been designed to a quality standard, utilizing façade modulation, variations in building materials and colours, and landscaping treatments. EPS successfully gained non-notified resource consent in 2020 and engineering planning approval in 2021 for this project
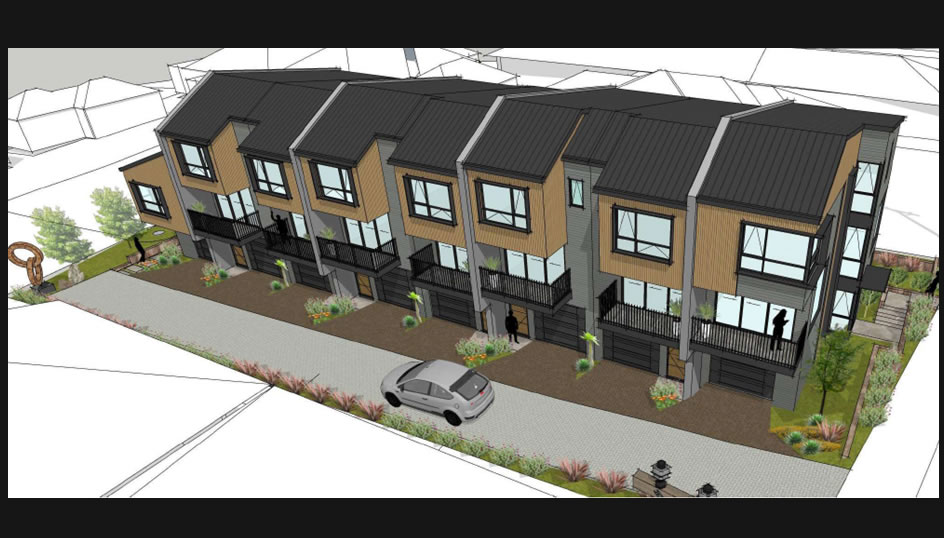
Mixed Housing Urban Zone | Glendene
Another larger-scale development in the Mixed Housing Urban Zone with an approved resource consent and engineering approval. This eight-lot subdivision consisting of eight new three-storey terrace houses demonstrates a high-quality, modern design that shall improve the value of the surrounding residential area and provide ample access to the nearby retail and commercial services along Great South Road.
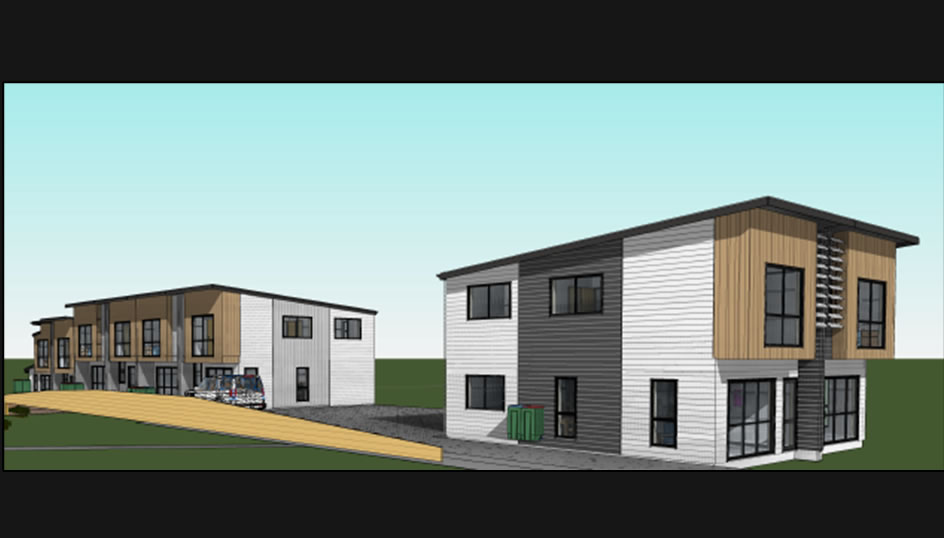
Mixed Housing Suburban | Avondale
While the long, narrow, and slanting shape of the site posed possible design restrictions, EPS managed to obtain non-notified resource consent and engineering plan approval in 2021 for the development of eight new two-storey dwellings, of which included both duplex and terrace housing typologies. The proposal is considered to be a positive and welcoming addition to the locality, maximising the irregular shaped site in a residential area expected to undergo changes to its residential density levels.
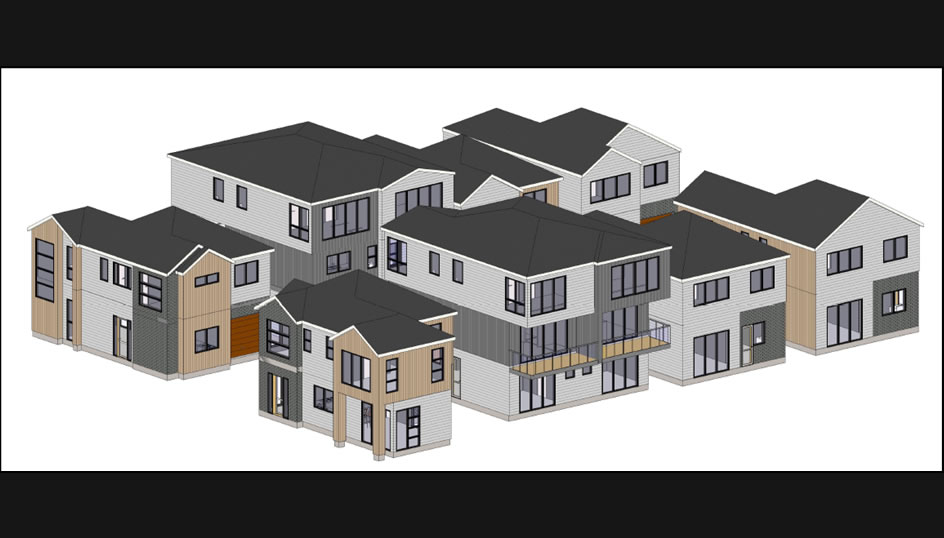
Mixed Housing Suburban | Pakuranga
The amalgamation of two sites offered more design flexibility in providing for a denser urban form in the growing suburb of Pakuranga. A combination of ten new two to three-storey dwellings of a detached and duplex typology was proposed for the site and was successfully approved by Council in 2021, with the engineering plan approval following shortly after. The proposal is considered to be well-aligned with the aspirations of increasing the supply of affordable housing across Auckland and provides for quality onsite and offisite amenity.
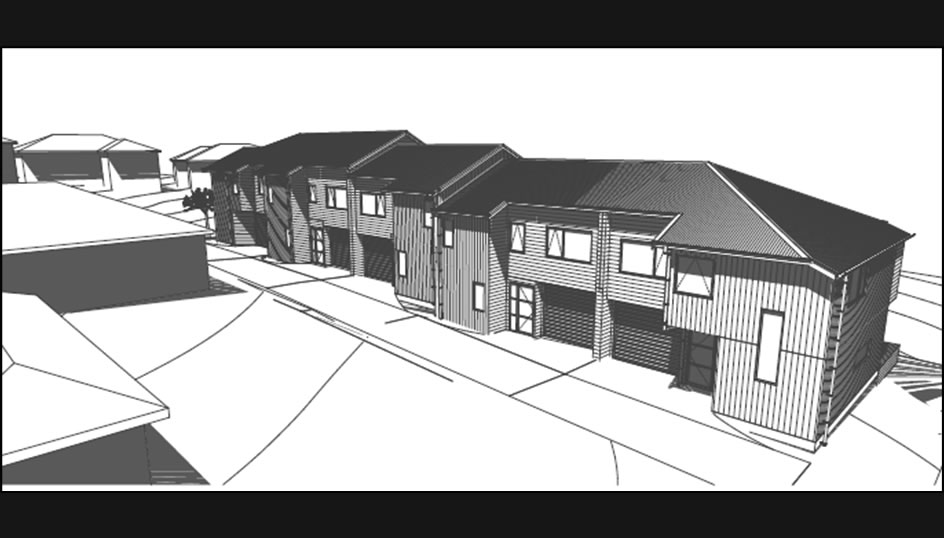
Mixed Housing Urban Zone | Mount Wellington
This residential project focused on ensuring efficient site maximization whilst retaining as best as possible a non-disruptive presence to the quiet nature of Kotahi Road. The development of five new two-storey stepped terraced dwellings on the site was approved by Council in 2021 after a series of minor design amendments to increase its suitability to the local area
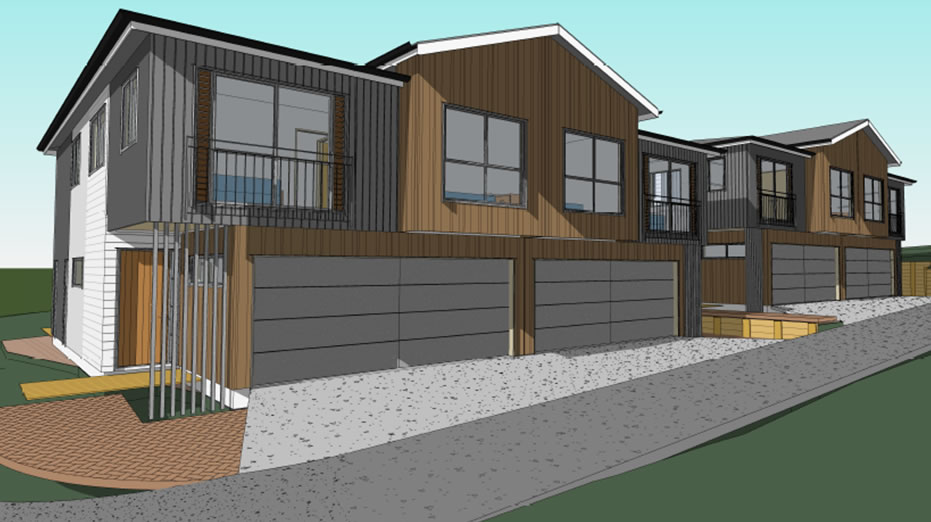
Mixed Housing Suburban | Bucklands Beach
This rear-lot subdivision and development of four new two-storey duplex dwellings has respected the surrounding residential environment whilst making a move towards more dense suburban living. Non-notified resource consent and engineering plan approval was granted in March 2021.
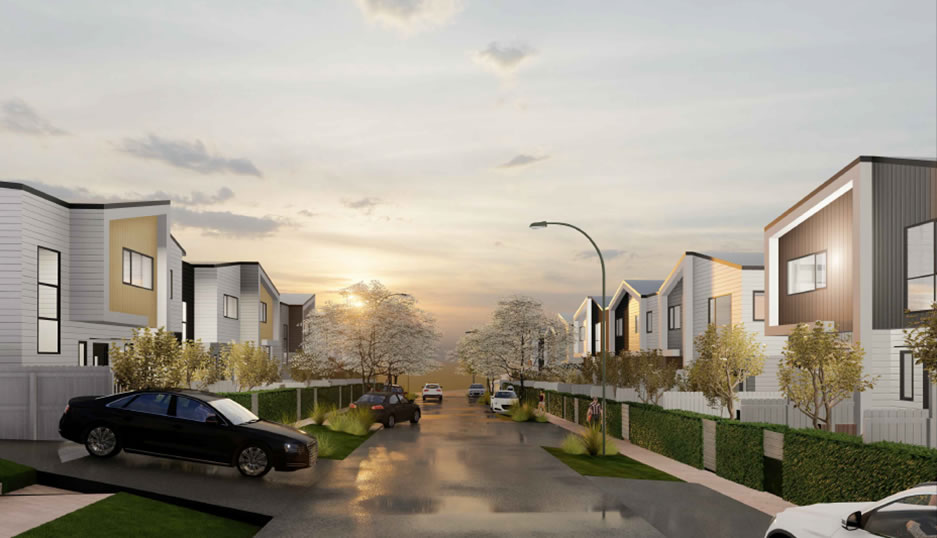
Mixed Housing Urban Zone | Bucklands Beach
EPS was engaged to provide both planning and civil engineering services for the construction of 45 new residential dwellings, two Jointly Owned Access Lots and a new road to vest in Council in the newly growing suburb of Huapai. The new 45 freehold lots are to include eight sets of three-bedroom terrace houses and single standalone four-bedroom dwelling with associated access and parking to all lots. From an urban design standpoint, the proposal has been designed in a comprehensive manner that shall positively activate the streetscape while increasing the supply of housing in the area. We successfully obtained resource consent and engineering plan approval in March 2021.
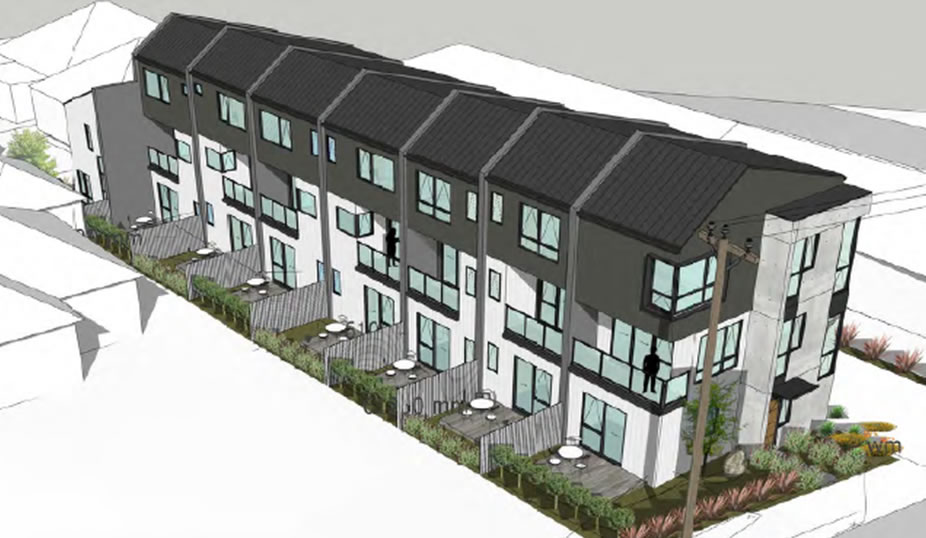
Mixed Housing Urban Zone | Greenlane
In addition to the redevelopment at 245 Campbell Road, 243 Campbell Road is also proposed to underway construction of eight new two to three-storey dwellings of a terrace housing typology. The building block has been designed facilitate visual interest and improved appearance through the use of façade modulation and landscaping treatments. The proposal aids in making the immediate area more walkable and compact and contributes to the supply of affordable housing for Auckland. Both non-notified resource consent and engineering plan approval was obtained in October 2021.
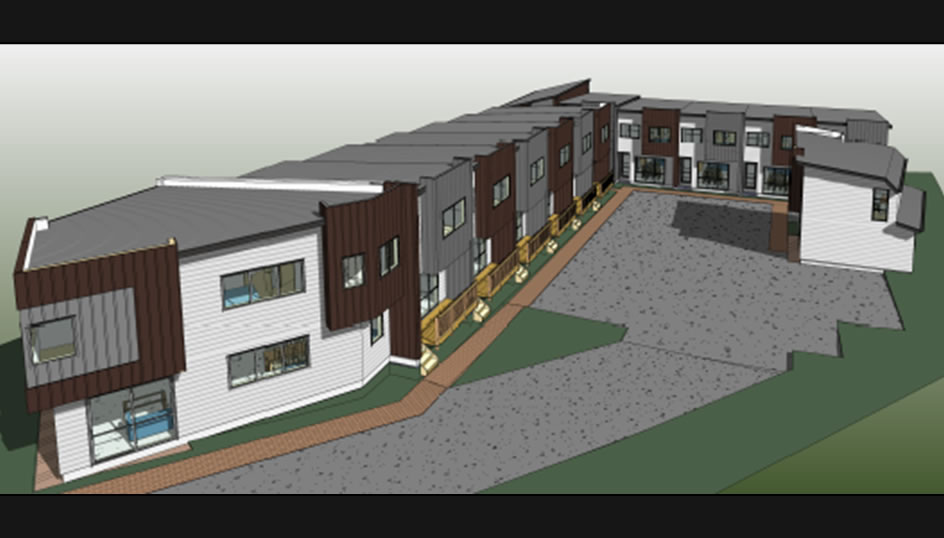
Mixed Housing Suburban | Te Atatu South
The Mixed Housing Urban Zone’s aspirations for higher-density residential development has been successfully achieved by this proposal of fourteen new two-storey dwellings of two terrace housing blocks and one detached building. The proposal makes good and logical use of the site and ensures quality onsite and offsite amenity for future and existing residents. Non-notified resource consent was obtained in June 2020, with engineering plan approval following after in November 2020.
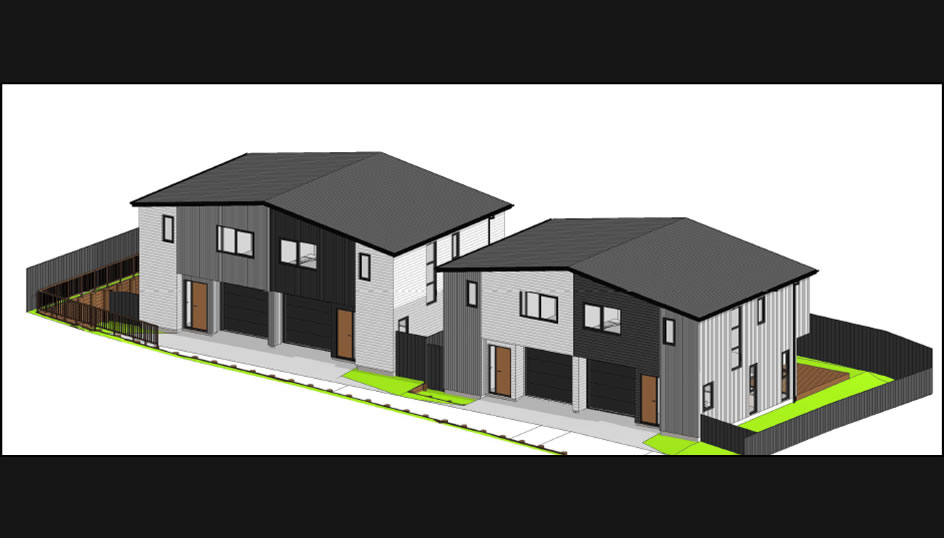
Mixed Housing Suburban Zone | St Johns
Non-notified resource consent and engineering plan approval was obtained for this four-lot residential subdivision in June 2021. The development of four new two-storey duplex dwellings was considered an efficient use of a site that is located within close proximity of Glen Innes Town Centre and Train Station. The design of the dwellings is modern and attractive and shall increase the appearance of the locality.
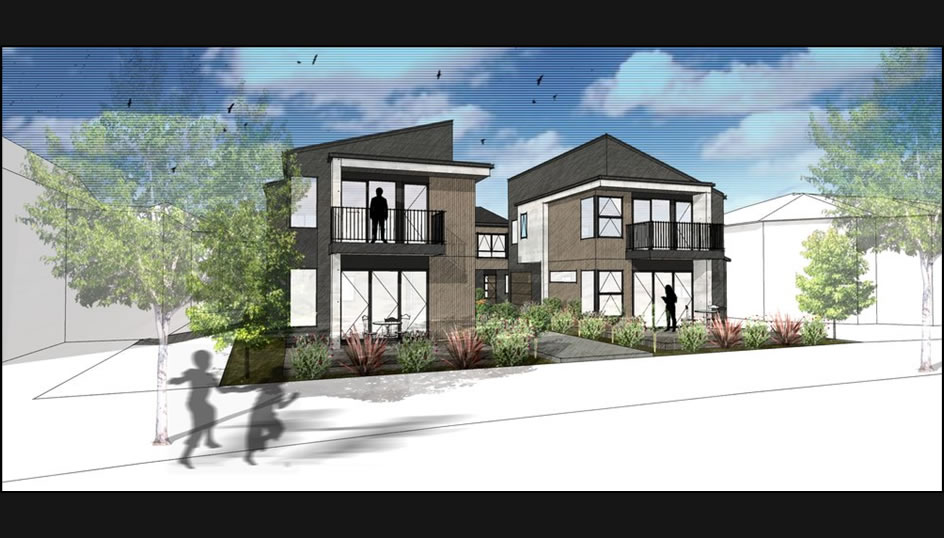
Mixed Housing Urban Zone | Bucklands Beach
This proposal sought to maximise the site’s potential whilst providing sufficient space for onsite activities for future occupants. Five new two-storey dwellings of a mix of detached and duplex typologies have been proposed for the site alongside sufficient parking spaces, access points, and landscaping treatments. Each dwelling has been designed in a modern and visually interesting manner. Non-notified resource consent was granted for this proposal in November 2021.
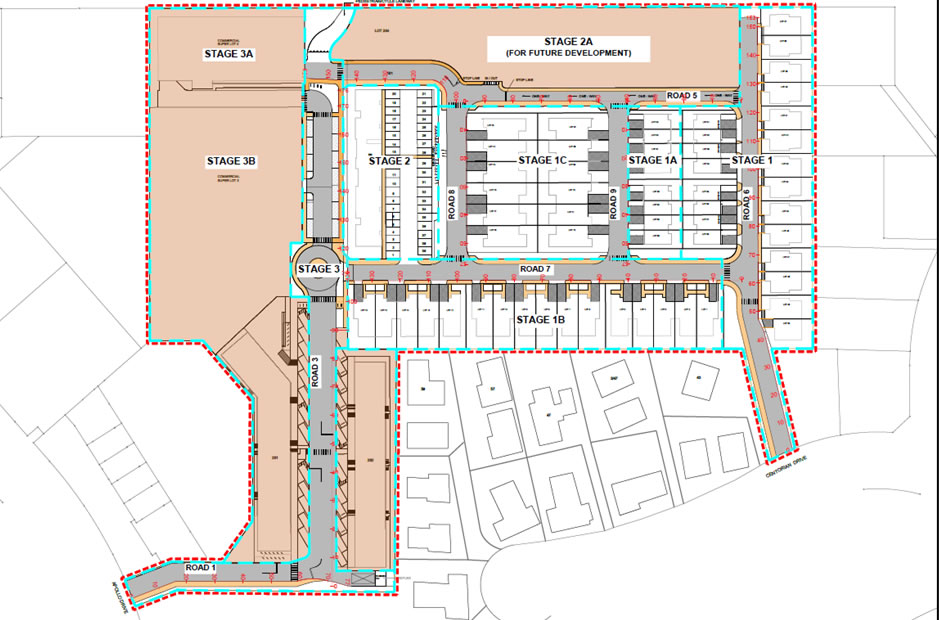
Mixed Housing Urban Zone | Winsdor Park
EPS was engaged to provide earthworks, civil infrastructure works, and access and utility services for the development of the super lot
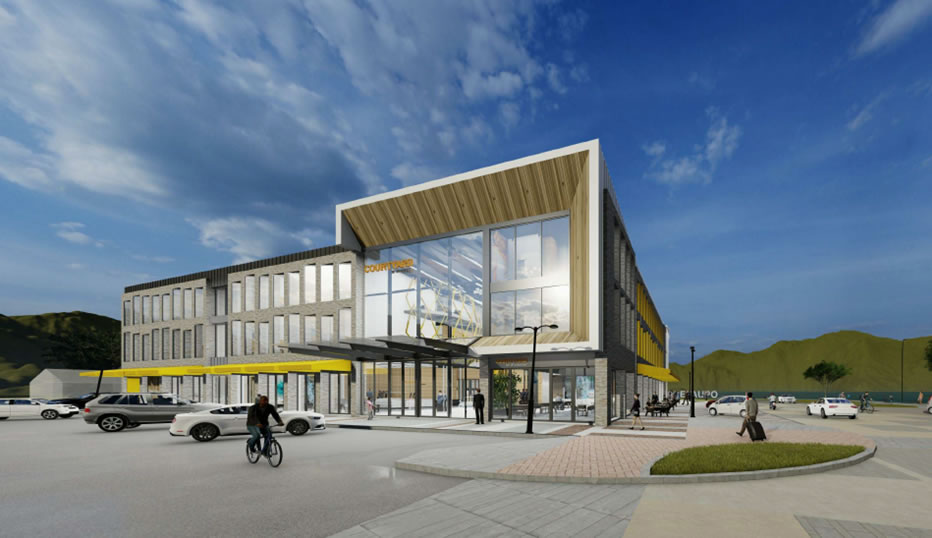
Commercial Hotel | Taupo
EPS was engaged for civil engineering works to help support the land use application for the construction of a proposed commercial hotel and underground carpark in Lake Taupo. The proposed hotel will be made up of two buildings positioned along the perimeter of the site, around a central courtyard area. We provided information relating to infrastructure provision, earthworks, and for the proposed accessway. The proposal obtained approval from the Taupo District Council in December 2021.
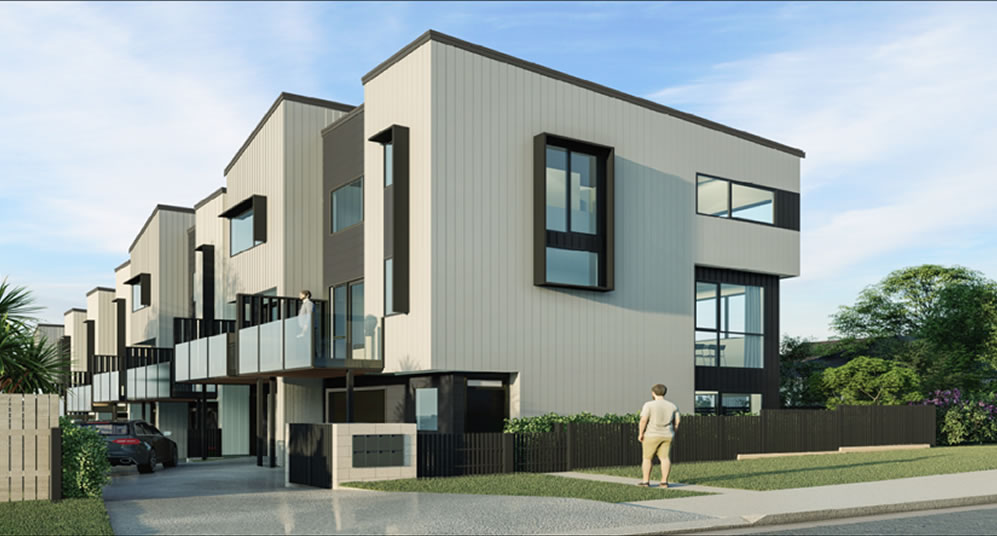
Terrace Housing and Apartment Building Zone | Pakuranga
This higher-density eight-lot subdivision resides in the heart of Pakuranga, located minutes from Pakuranga Town Centre and Saint Kentigern College. The proposal contains the construction of eight new three-storey dwellings of a terraced housing and standalone typology, each designed to a quality, modern standard. It is considered a positive addition to the local neighbourhood and shall improve the safety, attractiveness, and walkability for residents. Non-notified resource consent and engineering plan approval was obtained in July 2021 and October 2021, respectively.
Terrace Housing and Apartment Building Zone | Greenlane
This integrated land use development proposes a new three-storey building comprising of eleven residential units and one office on the site. The office and one residential unit shall be located on the ground floor, while the remaining units will be located on the upper floor levels. The front façade of the proposed building is considered a significant improvement to the current streetscape and will add value to the local area. EPS was able to successfully obtain non-notified resource consent in January 2019 while engineering plan approval was received in October 2019.
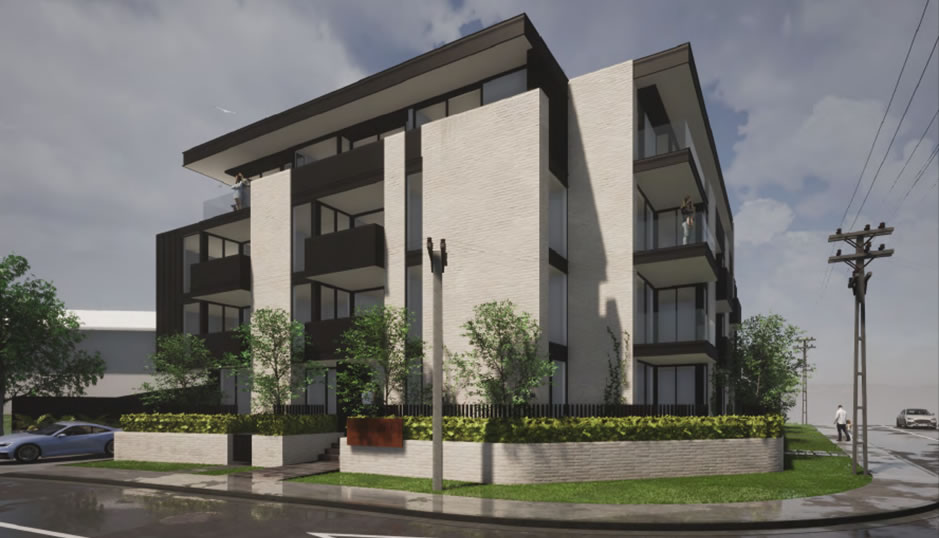
Terrace Housing and Apartment Building Zone | Howick
The construction of a four-storey apartment building comprising of nineteen apartment units and ten carparking spaces is proposed for this corner site. Sufficient outdoor living spaces, internal flow, living arrangements, and onsite amenity has been successfully provided to produce an attractive and liveable residence to an expected growing suburb. In particular, the architecturally designed front façade of the proposal presents a positive elevation to both Willoughby Avenue and Angelo Avenue which shall both increase its street presence while providing for increased safety and walkability for the area. Non-notified resource consent was obtained in October 2019.
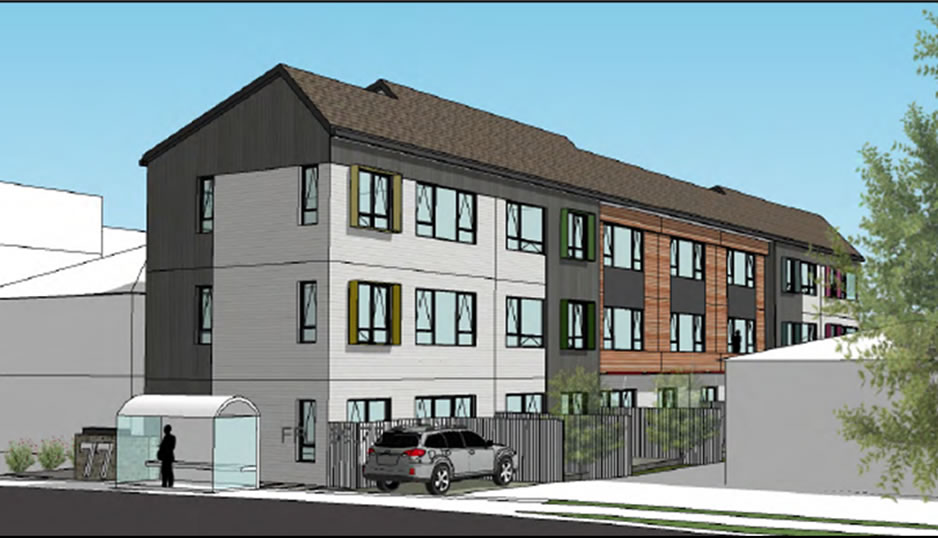
Terrace Housing and Apartment Building Zone | Mt Eden
Non-notified resource consent was granted in February 2020 for the construction of a three-storey apartment building comprising of twenty units. No parking spaces are proposed for the site due to its close proximity to ample public transportation facilities along Dominion Road. The proposal is a welcoming addition to the growing locality and contributes to the supply of more affordable housing for the Auckland region.
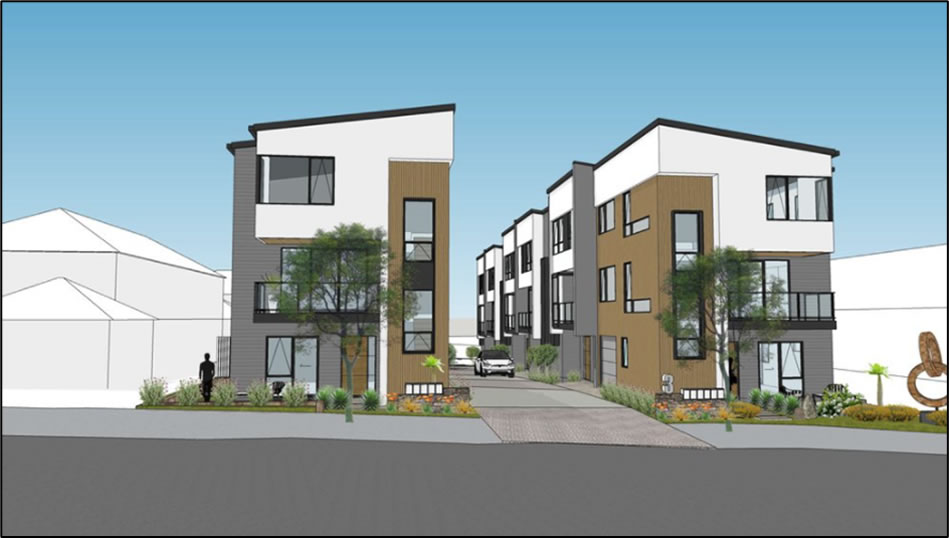
Terrace Housing and Apartment Building Zone | Takapuna
Located in the heart of Takapuna, this eleven-lot residential subdivision makes good use of nearby amenities including the Takapuna shops, restaurants, and the beach. A combination of three-storey terraces and a standalone dwelling have been proposed for the site, thus providing a choice of lifestyle flexibility for a range of individuals and families. The overall development is considered to positively activate the streetscape and contribute to creating a vibrant and liveable community. EPS successfully non-notified gained resource consent in June 2021, followed by engineering plan approval in July 2021.
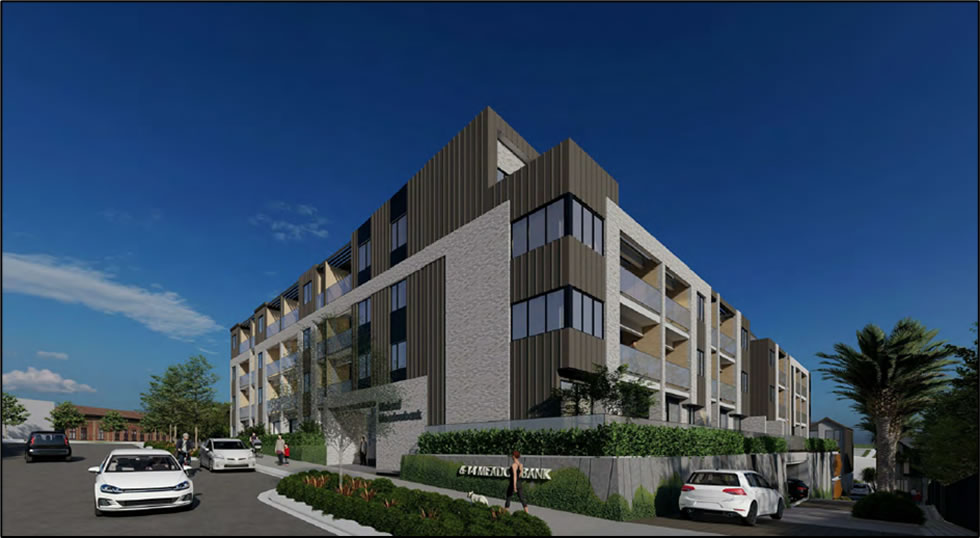
Terrace Housing and Apartment Building Zone | Meadowbank
Successful engineering plan approval was obtained for the construction of a four-storey apartment building comprising of 77 apartment units divided into 2 building blocks, as well as 13 three-storey terraced housing units in 3 blocks at the rear of the site in October 2021. This exceptional structure fronts a long portion of Meadowbank Road providing a modern and aesthetically pleasing street presence, making the overall area more walkable and enjoyable. EPS helped provide civil infrastructure, earthworks, and accessway information to support the proposed application.
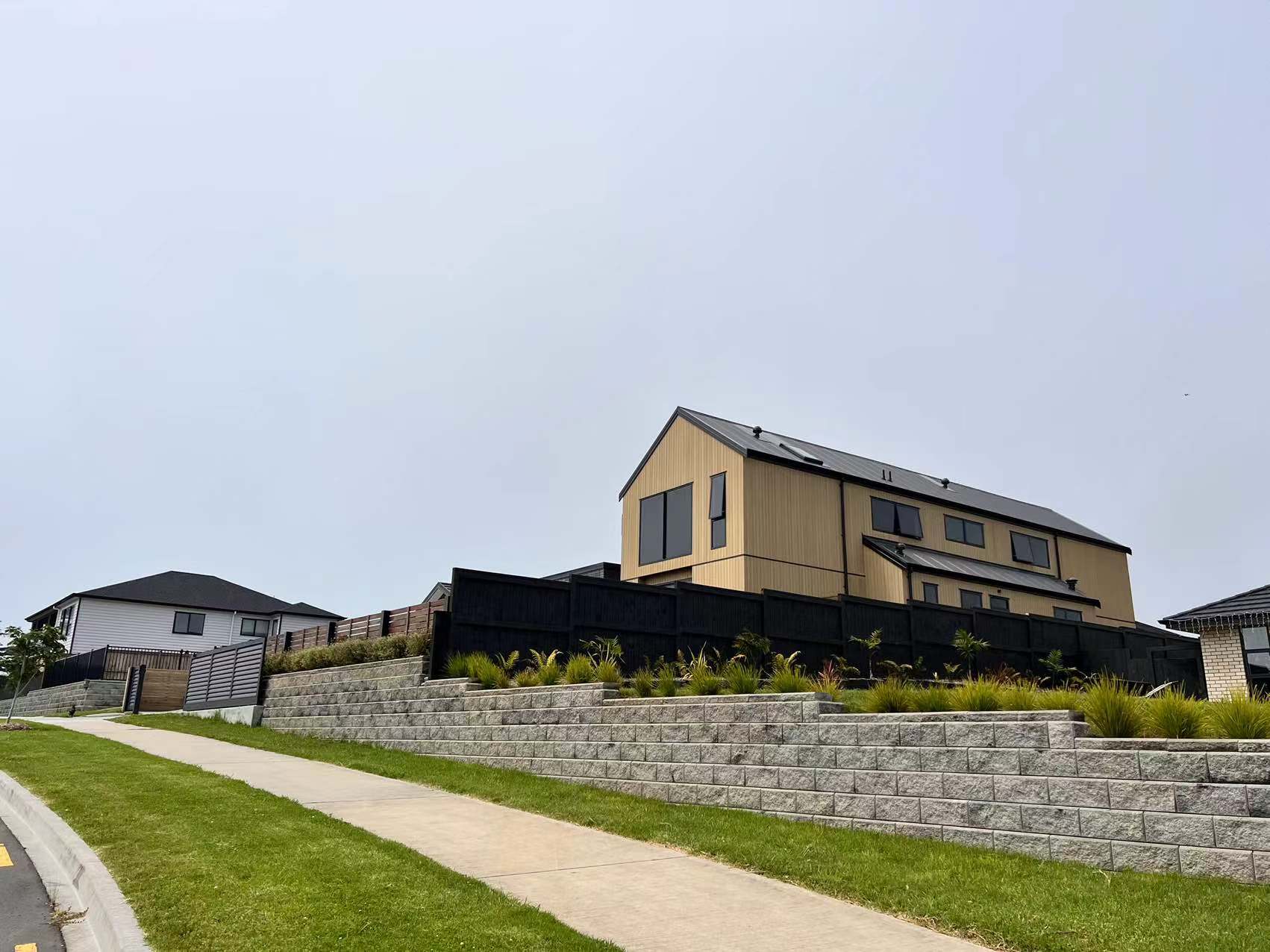
Two-storey Dwelling in SH Zone | Maraetai
The proposal involves the development of a greenfield site in a fast-growing suburb of Maraetai. A contemporary family home stretched over two spacious levels provides for a luxurious style of living for future residents. Non-notified resource consent was obtained by EPS in early 2021 with very minimal section 92 requests from Council.
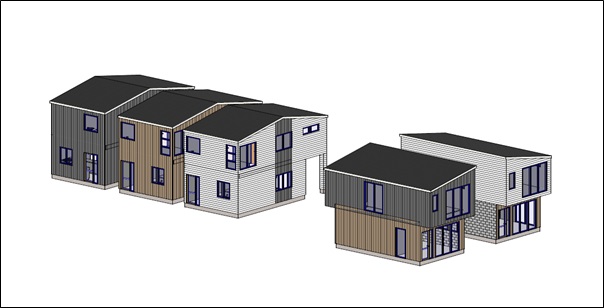
5-Lot Subdivision in MHS Zone | Otahuhu
While seemingly appearing as a simple five-lot subdivision in the Mixed Housing Suburban Zone on the surface, this project proved an arduous task with the presence of a natural wetland located directly at the rear of the site. The proposal involved the discharge of stormwater within 100m of a natural wetland, a subdivision creating an Esplanade Reserve to be vested to Council, as well as the reduction of an Esplanade Reserve. EPS actively worked with externals consultants and Council specialists to successfully obtain non-notified resource consent in 2022.
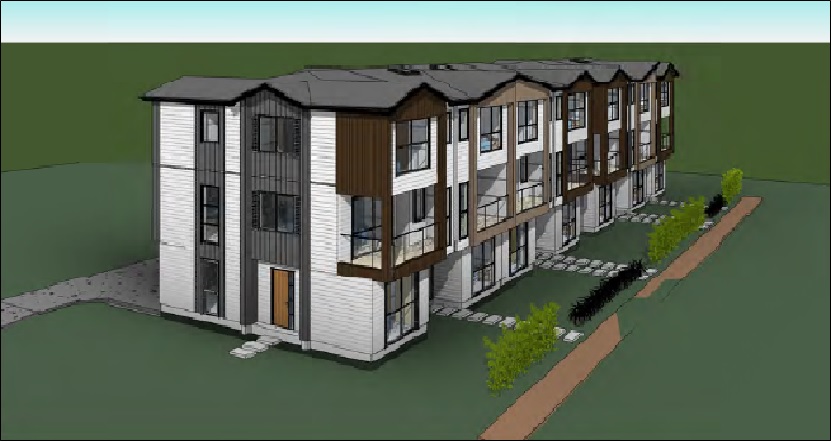
7-Lot Subdivision in MHU Zone | Manurewa
From the date of lodgement to date of resource consent approval, the layout and design of the proposed development underwent several changes to better align with Council Urban Design Specialist’s aspirations for the site. The main challenge was to balance the needs of the Client with quality urban design outcomes and onsite amenity that would be satisfactory to Council standards. In the end, we received non-notified resource consent in 2022 with having only reduced the total number of units by one.
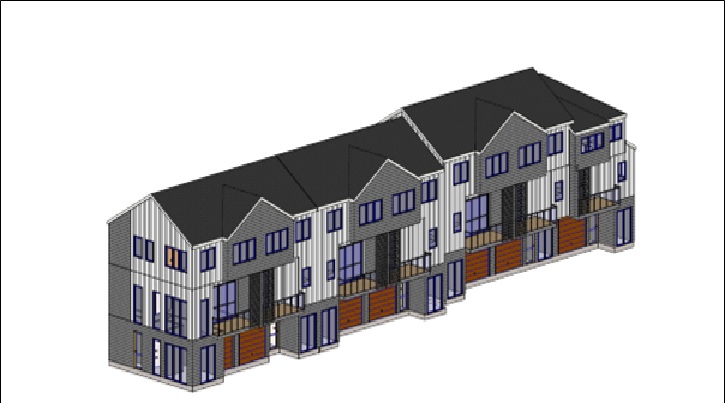
7-Lot Subdivision in THAB Zone | Sandringham
This seven-lot subdivision makes efficient and logical use of the site and provides high-quality, modern housing in an area located close to a number of local amenities and public transport stops. The proposal achieves the built intentions designed for the Terrace Housing and Apartment Building Zone by presenting a three-storey built form to the adjacent street which is aid in increasing the safety and walkability of the neighbourhood. Non-notified resource consent was obtained in 2022 for this project with little push back from Council.
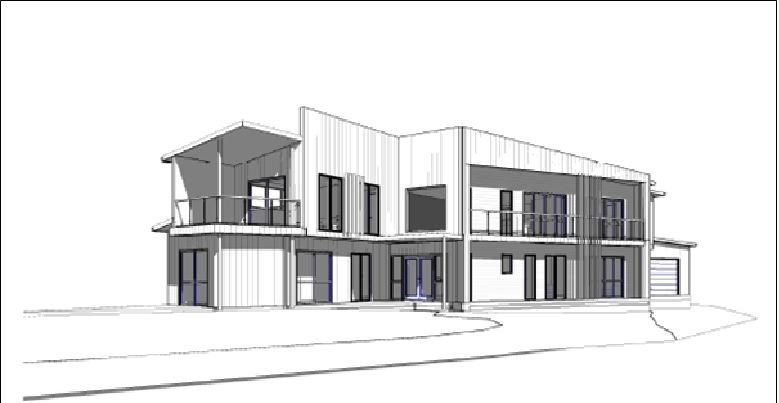
Two-storey Dwelling in SH Zone | Hobsonville
Non-notified resource consent was obtained in early 2022 for the land use application to construct a two-storey family home on a site subject to a Historic Heritage and Special Character Overlay. In particular, a large World War II gun emplacement is located in the northern portion of the site. The proposed dwelling has been designed to ensure the historic value and amenity of the gun emplacement is maintained and protected by carefully integrating it within the overall form of the development. The final product is a contemporary, architecturally-sound home that is complementary to the surrounding suburban area and historic value of the gun emplacement.
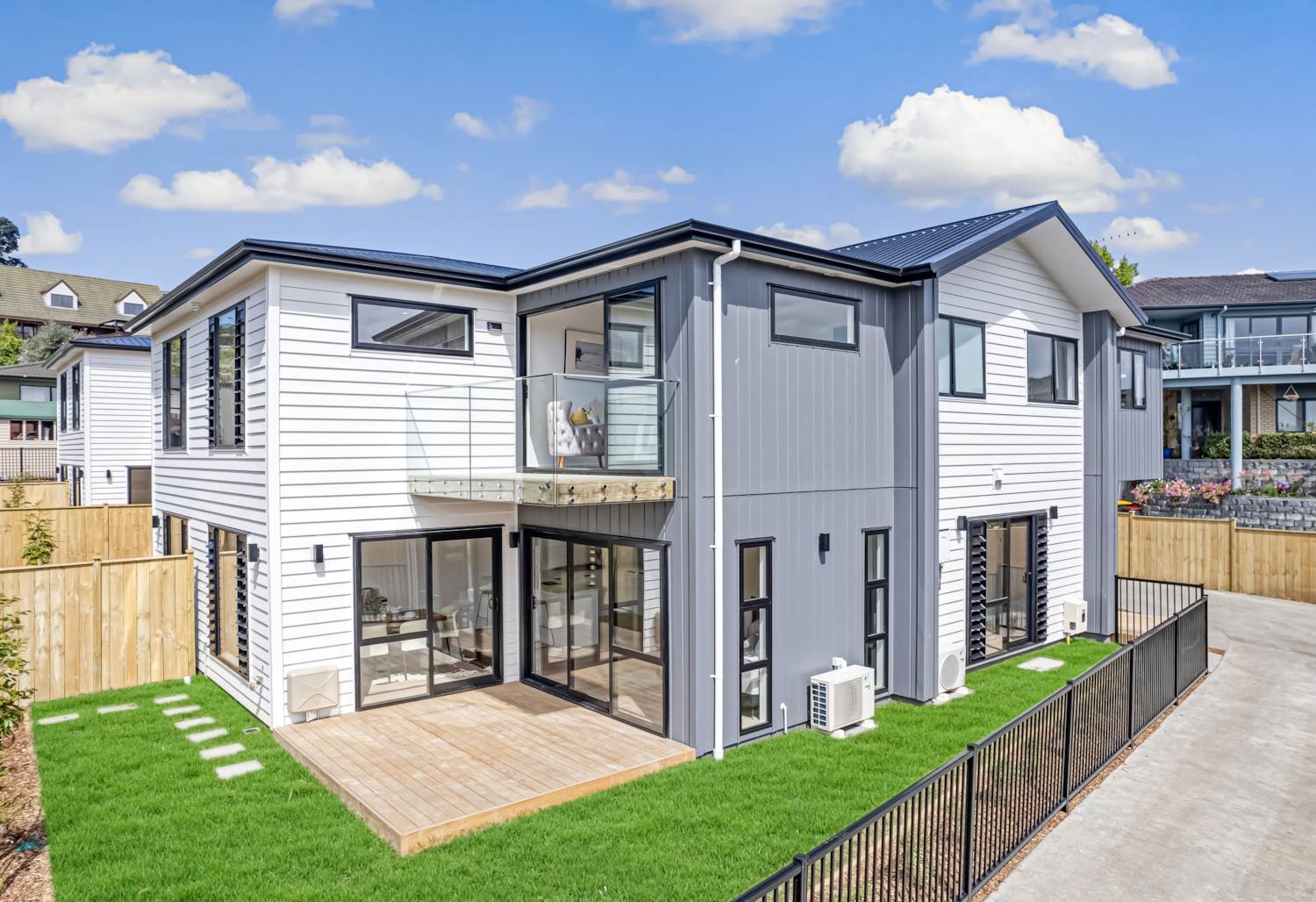
4-Lot Subdivision in MHS Zone | Bucklands Beach
Nestled in the heart of this East Auckland suburb, this proposal makes comfortable and logical use of a rear-site to construct four spacious family homes that complements the existing surrounding suburban neighbourhood whilst maintaining a quality onsite amenity for future residents. EPS obtained non-notified resource consent and engineering approval in 2021 for the proposed development.
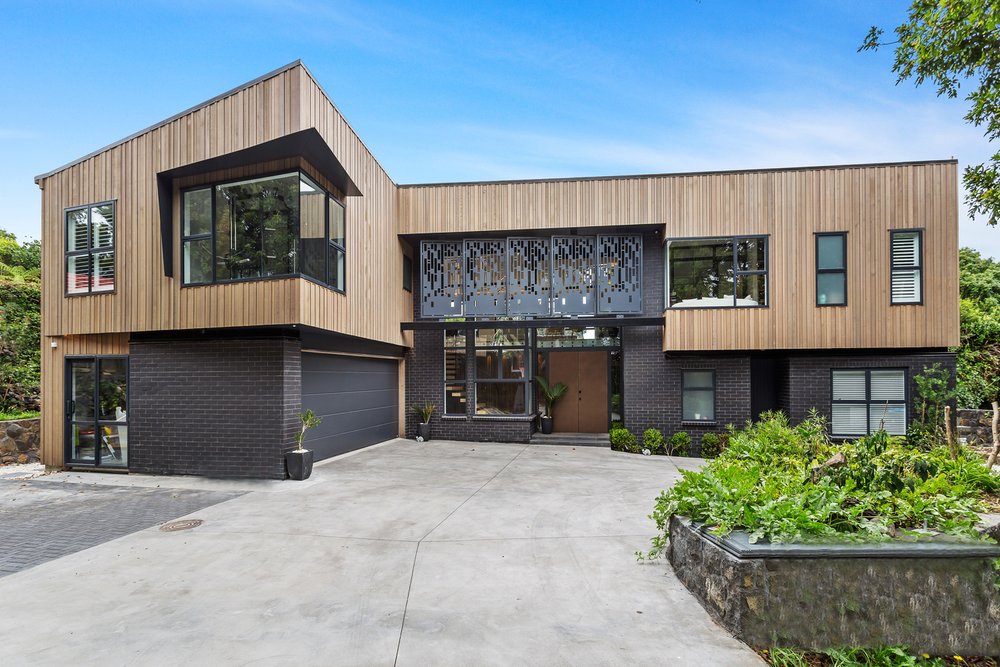
Two-storey Dwelling in SH Zone | Epsom
Several complex site constraints presented itself for this property, namely a Special Character Areas overlay, Outstanding Natural Features overlay, and a Regionally Significant Volcanic all being subject to the site. Despite these challenges, EPS obtained non-notified resource consent approval in 2019 for a beautifully constructed two-storey family home and minor dwelling onsite that injects a sense of modernity into the existing neighbourhood while avoiding detracting from the established character and ecological values associated with the area.
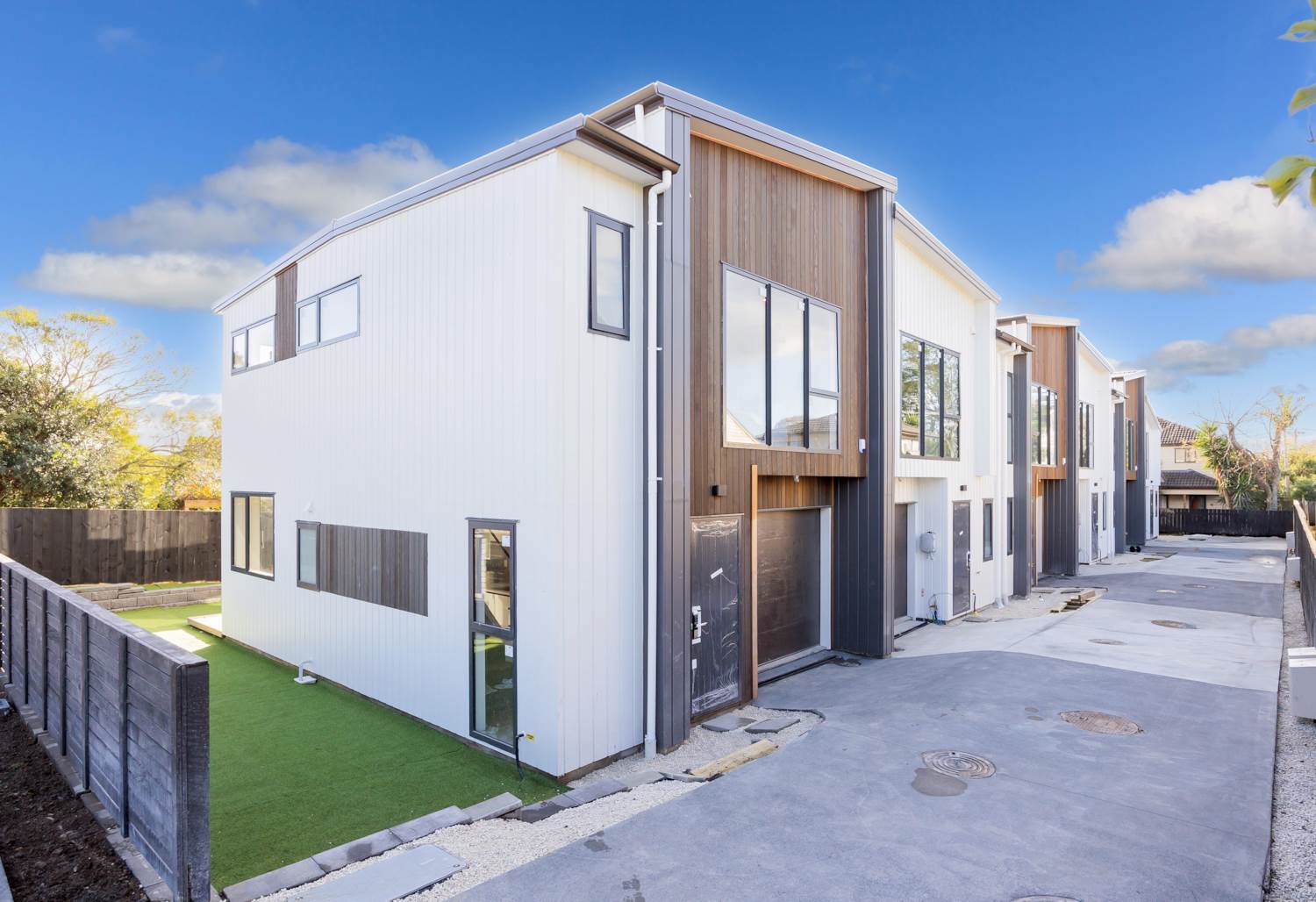
6-Lot Subdivision in MHS Zone | Mount Roskill
The proposal involves the development of a greenfield site in a fast-growing suburb of Maraetai. A contemporary family home stretched over two spacious levels provides for a luxurious style of living for future residents. Non-notified resource consent was obtained by EPS in early 2021 with very minimal section 92 requests from Council.
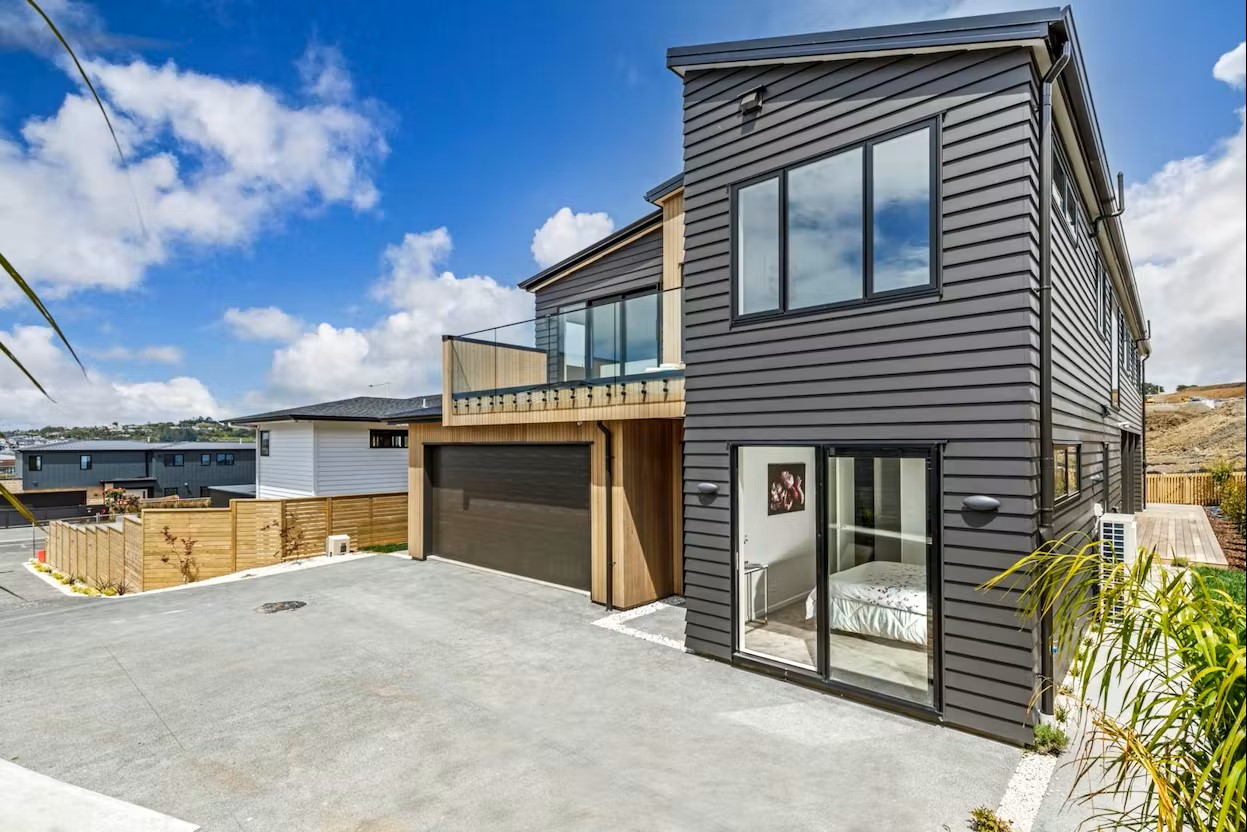
Two-storey Dwelling in MHS Zone | Long Bay
A simple land use development to construct a luxurious two-storey family home in the seaside neighbourhood of Long Bay. EPS swiftly gained non-notified resource consent approval in 2022 for this development.
OUR VISION
At EPS, we are delivering land development and planning solutions for cost-effective and innovative outcomes.

